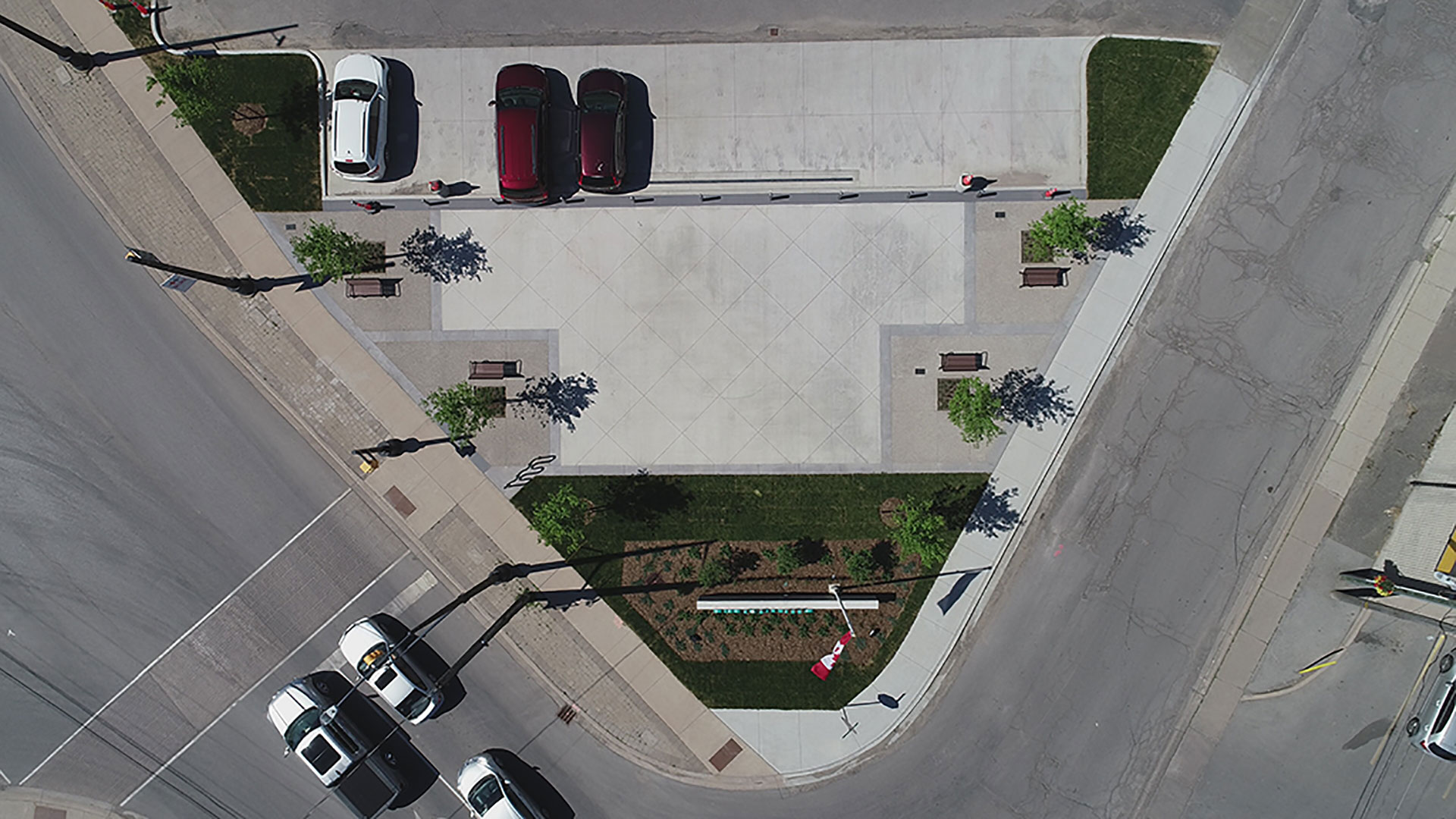Smithville, ON.
RECREATION // PARKETTE
Landscape Ontario Award of Excellence
SDG completed the detailed design and tendering of the Smithville Square Parkette project. Scope of work included conceptual and detailed design of a new urban parkette, with an entry sign feature, soil cells (green infrastructure), a flexible open space for events, decorative paving, planting, and seating. This project included NPCA approvals and permitting. The Parkette is a major civic open space and gateway to Smithville.

